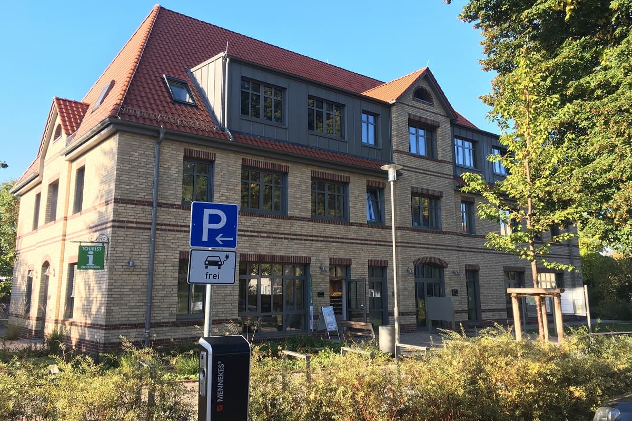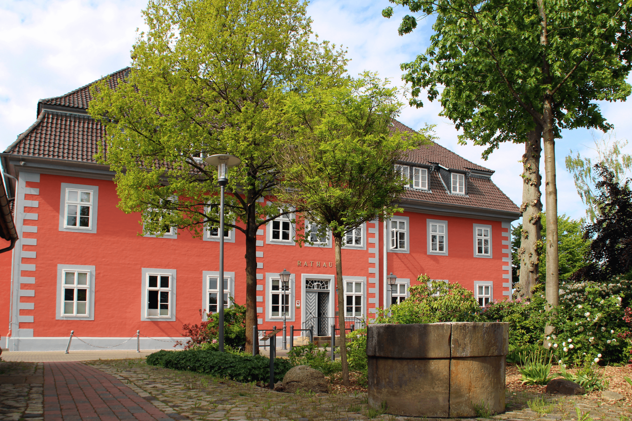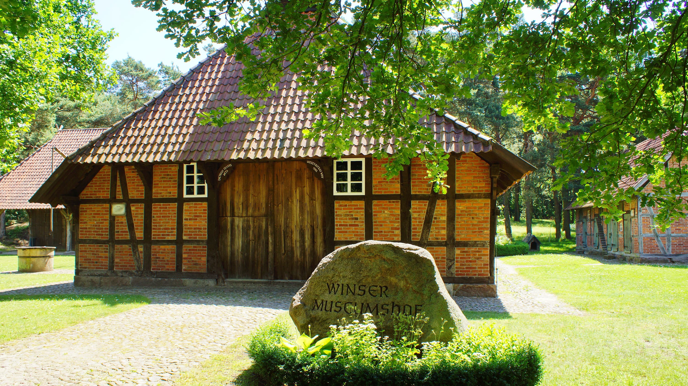
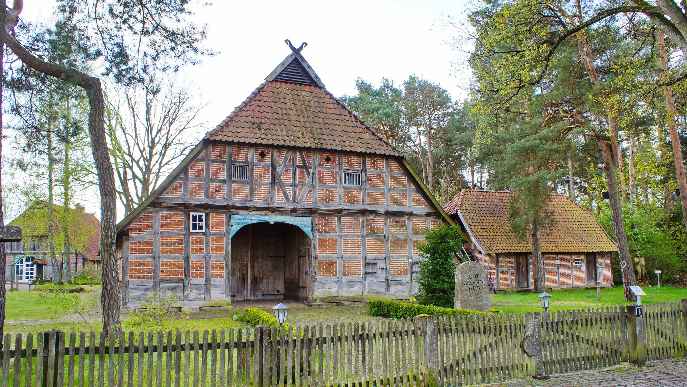
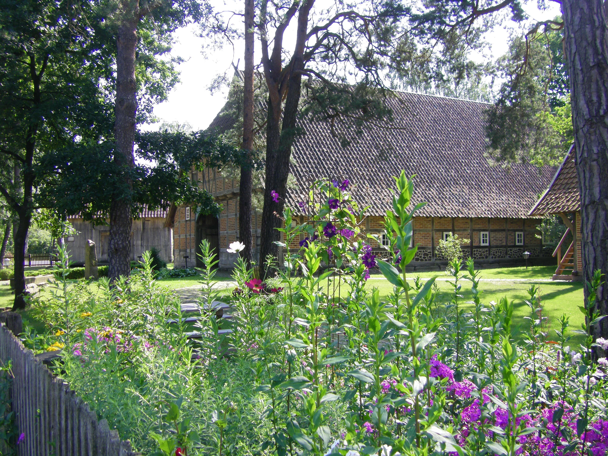
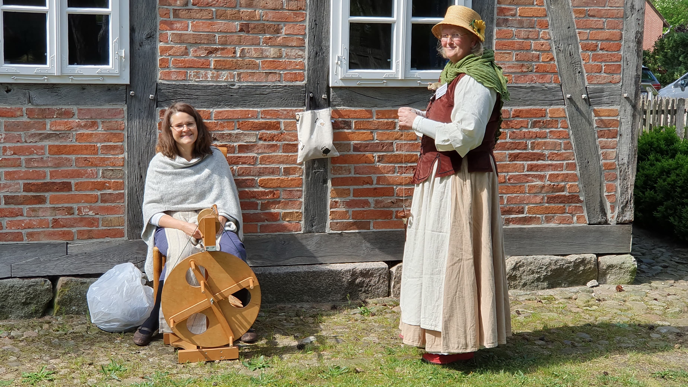
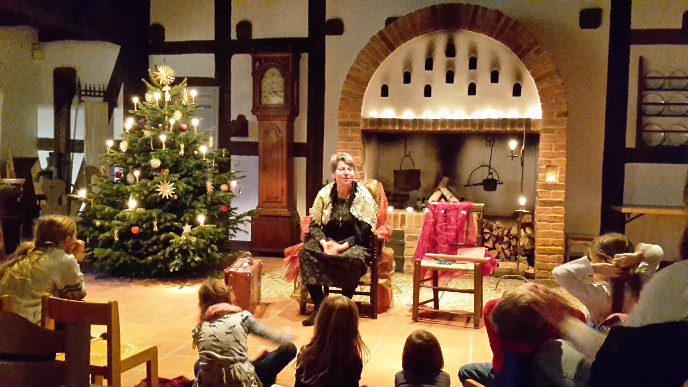
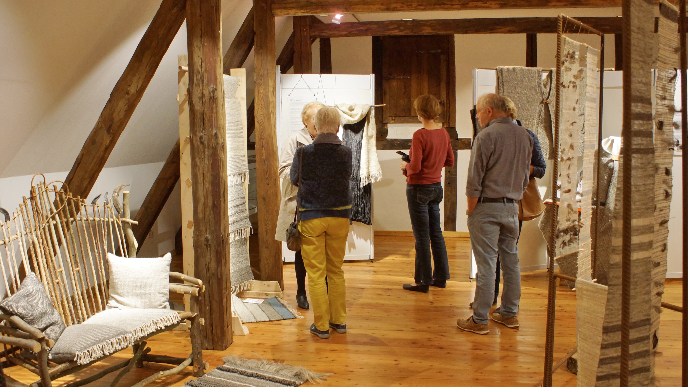
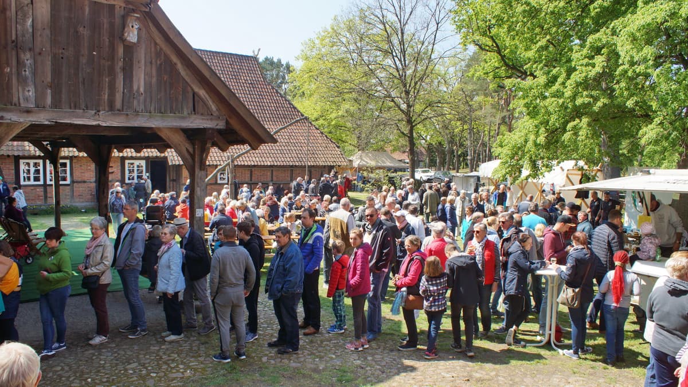
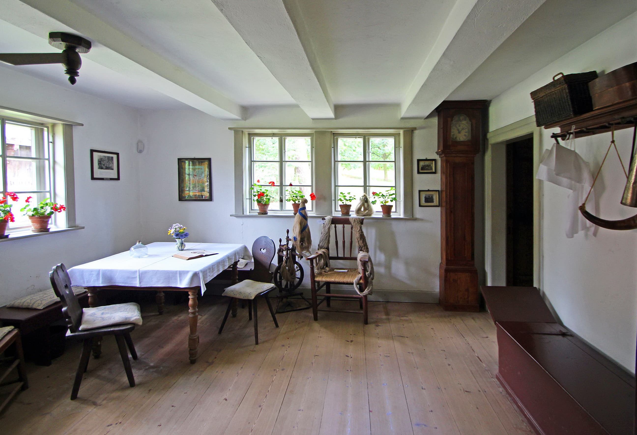
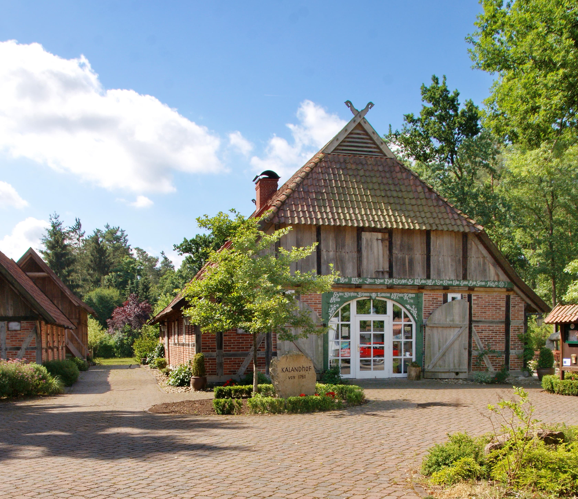
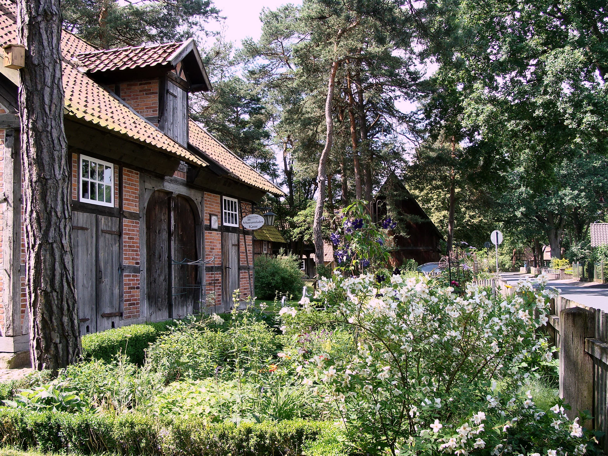
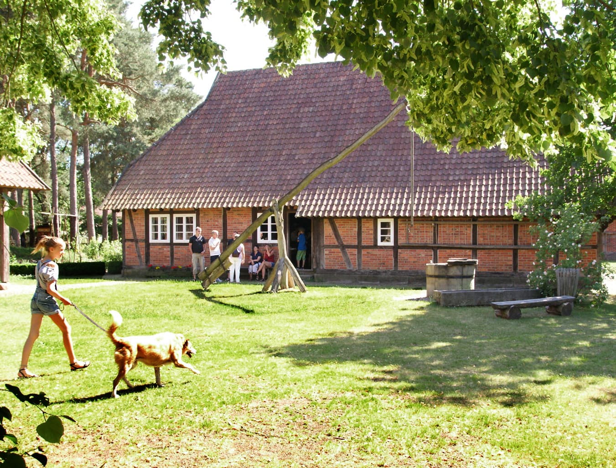
Tauchen Sie auf dem Winser Museumshof ein in das Landleben von vor mehr als 100 Jahren. Mit viel Liebe und Engagement hat hier, in Winsen an der Aller, der Winser Heimatverein ein Zentrum zur Erhaltung des bäuerlichen Kulturgutes um die Jahrhundertwende geschaffen. Außerdem können die Besucherinnen und Besucher aus einem breiten Angebot an Ausstellungen und Veranstaltungen, Führungen und Aktionen wählen. Neben einem Museumsladen bietet der Museumshof auch ein Hofcafé, die Kalandstube. Der moderne Seminarraum im Obergeschoss steht für Kurse und Fortbildungen zur Verfügung.
Das Freilichtmuseum zeigt eine für die südliche Lüneburger Heide typische bäuerliche Hofanlage. Nicht weit vom Ortskern entfernt stehen in einer weitläufigen Gartenanlage mit Bauerngarten, Färberpflanzenbeet und Ziehbrunnen historische Fachwerkgebäude aus dem 17. bis 19. Jahrhundert, wie sie für die südliche Lüneburger Heide typisch waren. Sie wurden seit der Vereinsgründung 1979 an ihren alten Standorten abgebaut und auf dem Museumsgelände wiedererrichtet. Zu besichtigen sind das Bauernhaus aus dem Jahr 1653, der Wagenschauer, der Treppenspeicher mit Räumen für Imkerei und Wäschepflege, das Backhaus mit seinem Steinofen, die Heuscheune mit landwirtschaftlichem Gerät, die Flößerstube, die Holz- und Schmiedewerkstatt und der Schweinestall.
Im Veranstaltungsgebäude „Dat groode Hus“ finden Ausstellungen und Konzerte statt. => In diesem Gebäude befindet sich auch die "Dönz", die u.a. vom Standesamt der Gemeinde als Außenstelle genutzt wird. Hier oder im großen Saal können sich Brautpaare im historischen Ambiente vermählen lassen. Das Kutschenhaus, in dem die Kasse und der Arbeitskreis Spinnen und Weben untergebracht sind, der Kalandhof und weitere Nebengebäude vervollständigen die Hofanlage.

